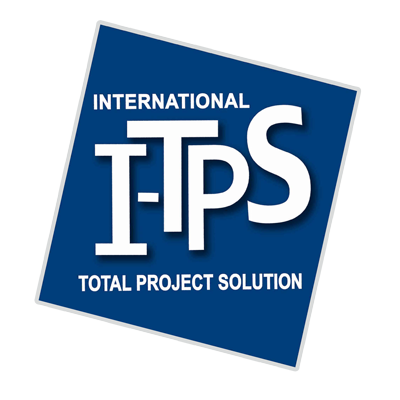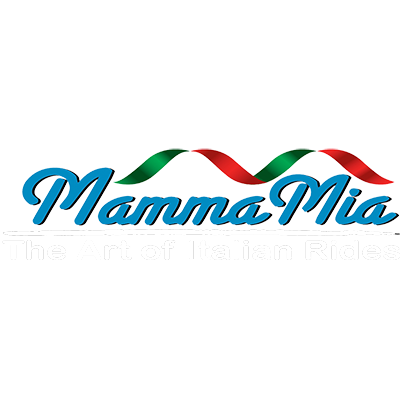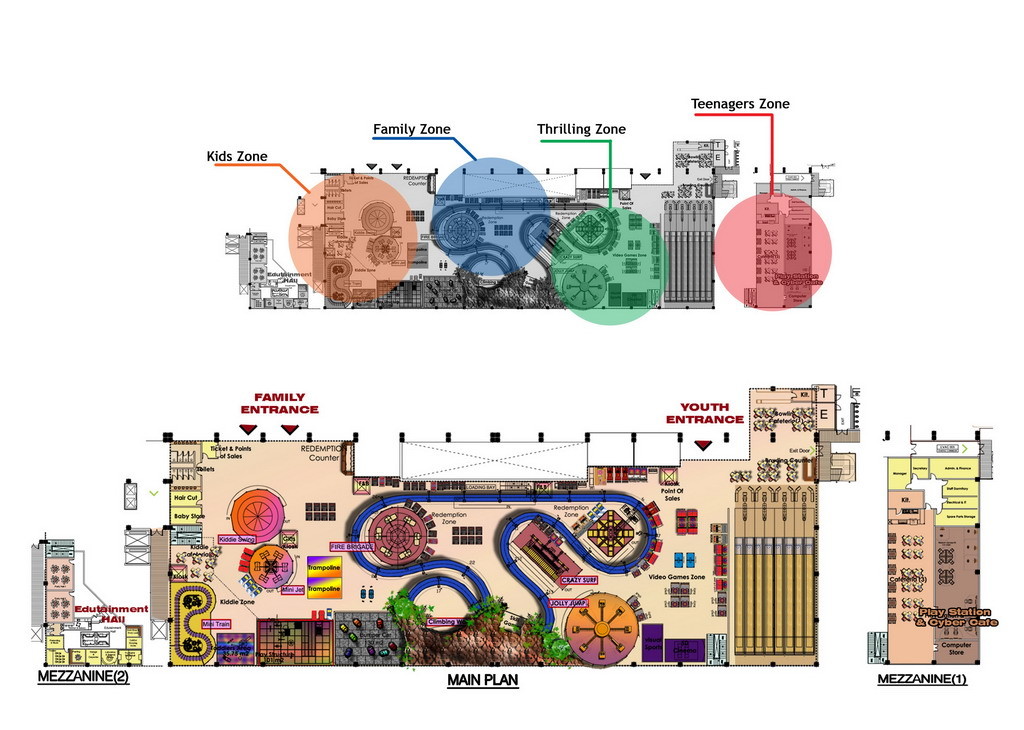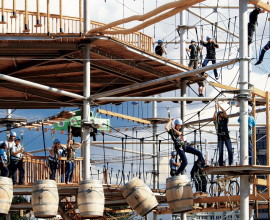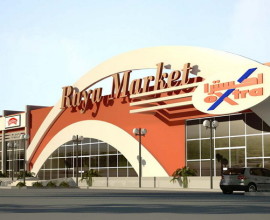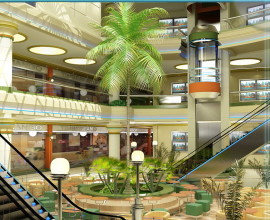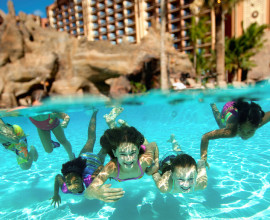The Conceptual Design and Layout are based on :
- Project attractions zoning according to target age.
- Rides, Attractions and Games Selection and distribution.
- Proposing all possible profit centers within the project.
- Study for the circulation of Public & service flow.
- Study of all spaces needed for the center to operate smoothly ( administration , staff, IT, Technical Maintenance ….etc.
- Location of Gates , ticketing, Redemption Zone , F&B Kiosks , Furniture and Landscaping .
